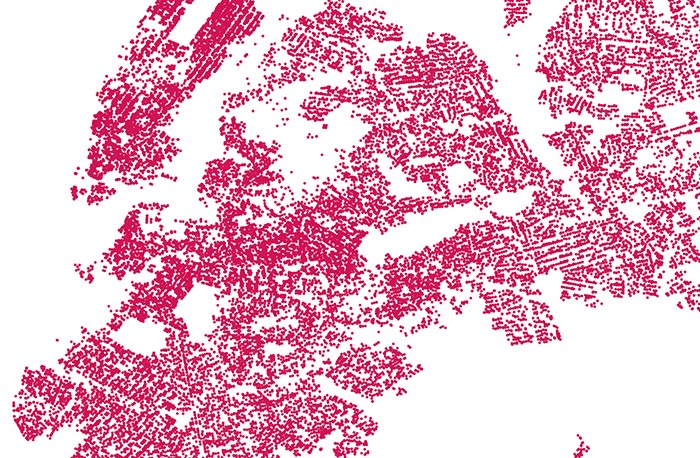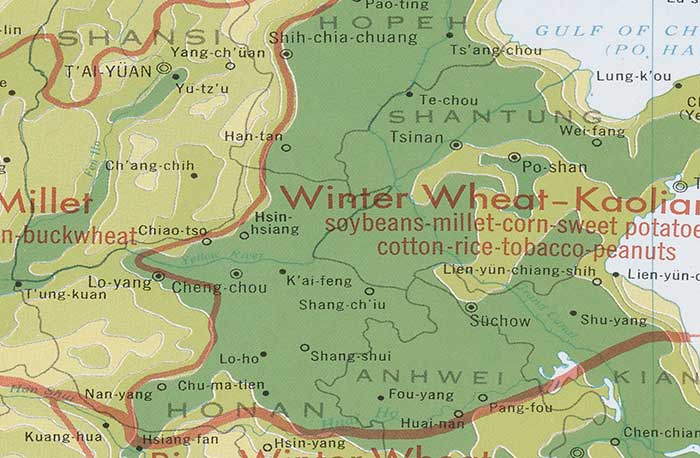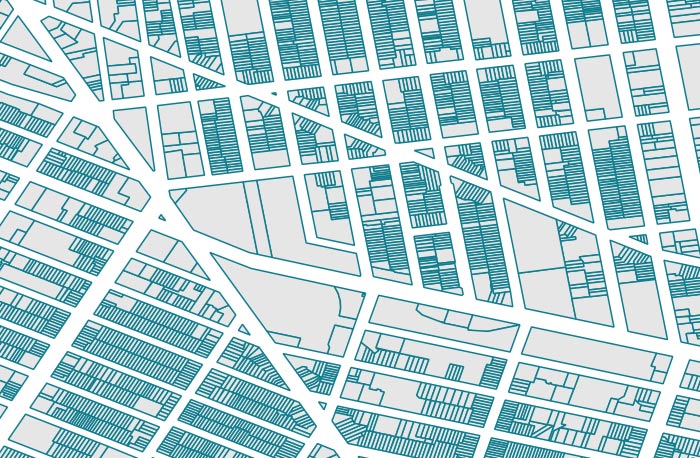View Metadata
Zoning Districts, Cambridge, Massachusetts, February 2007
- Identification Information
- Data Quality Information
- Spatial Data Organization Information
- Spatial Reference Information
- Entity and Attribute Information
- Distribution Information
- Metadata Reference Information
- Identification Information
- Citation
- Originator
- Cambridge (Mass.). Community Development Dept.
- Originator
- Cambridge (Mass.). Geographic Information Systems
- Publication Date
- 2009
- Title
- Zoning Districts, Cambridge, Massachusetts, February 2007
- Geospatial Data Presentation Form
- vector digital data
- Publication Information
- Publication Place
- Cambridge, Massachusetts
- Publisher
- City of Cambridge, GIS Dept.
- Online Linkage
- https://hgl.harvard.edu/catalog/harvard-cambridge09-zoningdistricts
- Abstract
- This polygon layer contains the City of Cambridge's zoning districts governing land and building use.
- Purpose
- Created as part of Cambridge's Zoning Ordinance to delineate zoning district boundaries.
- Temporal Extent
- Currentness Reference
- revision date
- Bounding Box
- West
- -71.160581
- East
- -71.063810
- North
- 42.403841
- South
- 42.352358
- Theme Keyword
- Municipal
- Theme Keyword Thesaurus
- HGL Category Keyword Thesaurus
- Theme Keyword
- Zoning
- Economic zoning
- Administrative and political divisions
- Theme Keyword Thesaurus
- LCSH
- ISO Topic Category
- planningCadastre
- boundaries
- Theme Keyword
- Zoning districts
- Theme Keyword Thesaurus
- None
- Place Keyword
- Massachusetts
- Cambridge
- Place Keyword Thesaurus
- GNIS
- Temporal Keyword
- Access Restrictions
- Access is granted to Harvard University Affiliates only. Affiliates are limited to current faculty, staff and students.
- Use Restrictions
- For educational non-commercial use only. The City of Cambridge provides Geographic Information Systems ("GIS") data in good faith. The City makes no warranty in regard to the data whatsoever, including, but not limited to, a warranty of the accuracy of the data. The party requesting the data agrees that the City has no liability arising from any incomplete, incorrect, inaccurate or misleading data provided.
- Status
- Complete
- Maintenance and Update Frequency
- As needed
- Point of Contact
- Contact Person
- GIS Manager
- Delivery Point
- 831 Massachusetts Ave., 2nd Floor
- City
- Cambridge
- State
- MA
- Postal Code
- 02139
- Contact Telephone
- 617-349-4140
- Contact Facsimile Telephone
- 617-349-6165
- Contact Electronic Mail Address
- gis@cambridgema.gov
- Native Data Set Environment
- Microsoft Windows XP Version 5.1 (Build 2600) Service Pack 2; ESRI ArcCatalog 9.2.2.1350
- Data Quality Information
- Attribute Accuracy Report
- Unknown
- Logical Consistency Report
- Unknown
- Completeness Report
- Unknown
- Horizontal Positional Accuracy Report
- As a representation of the legal descriptions of zoning boundaries found in the Cambridge Zoning Ordinance, zoning lines are approximate. Please refer to documents on file at the City Clerk's Office for the exact location of boundaries.
- Lineage
- Source
- Originator
- Cambridge (Mass.). Geographic Information Systems
- Publication Date
- 20091027
- Title
- Citywide vector data
- Geospatial Data Presentation Form
- vector digital data
- Publication Information
- Publication Place
- Cambridge, MA
- Publisher
- City of Cambridge GIS Department
- Other Citation Details
- 1 DVD-ROM ; 4 3/4 in.
- Type of Source Media
- DVD-ROM
- Source Temporal Extent
- Time Period Information
- Single Date/Time
- Calendar Date
- 20091027
- Source Currentness Reference
- publication date
- Contribution
- Source data disc.
- Spatial Data Organization Information
- Direct Spatial Reference Method
- Vector
- Point and Vector Object Information
- SDTS Terms Description
- SDTS Point and Vector Object Type
- G-polygon
- Point and Vector Object Count
- 274
- Spatial Reference Information
- Horizontal Coordinate System Definition
- Planar
- Grid Coordinate System
- Grid Coordinate System Name
- State Plane Coordinate System
- State Plane Coordinate System
- SPCS Zone Identifier
- 2001
- Lambert Conformal Conic
- Planar Coordinate Information
- Planar Coordinate Encoding Method
- coordinate pair
- Coordinate Representation
- Abscissa Resolution
- 0.000001
- Ordinate Resolution
- 0.000001
- Planar Distance Units
- survey feet
- Geodetic Model
- Horizontal Datum Name
- North American Datum of 1983
- Ellipsoid Name
- Geodetic Reference System 80
- Semi-major Axis
- 6378137.000000
- Denominator of Flattening Ratio
- 298.257222
- Entity and Attribute Information
- Entity Type
- Entity Type Label
- Cambridge09_ZoningDistricts
- Entity Type Definition
- Zoning Districts
- Entity Type Definition Source
- Cambridge GIS
- Attributes
- FID
- Internal feature number. (Sequential unique whole numbers that are automatically generated.)
- Definition Source
- ESRI
- Shape
- Feature geometry. (Coordinates defining the features.)
- Definition Source
- ESRI
- ZONE_TYPE
- Zoning district classification
- A-1
- Residence A-1
- A-2
- Residence A-2
- B
- Residence B
- BA
- Business A
- BA-1
- Business A-1
- BA-2
- Business A-2
- BA-3
- Business A-3
- BB
- Business B
- BB-1
- Business B-1
- BB-2
- Business B-2
- C
- Business C
- C-1
- Business C-1
- C-1A
- Residence C-1A
- C-2
- Residence C-2
- C-2A
- Residence C-2A
- C-2B
- Residence C-2B
- C-3
- Residence C-3
- C-3A
- Residence C-3A
- C-3B
- Residence C-3B
- CRDD
- Cambridgeport Revitalization Development District
- IA
- Industry A
- IA-1
- Industry A-1
- IA-2
- Industry IA-2
- IB
- Industry B
- IB-1
- Industry B-1
- IB-2
- Industry B-2
- IC
- Industry (no polygons in this class)
- MXD
- Mixed Use Development District
- NP
- North Point District
- O-1
- Office 1
- O-2
- Office 2
- O-2A
- Office 2-A
- O-3
- Office 3
- O-3A
- Office 3A
- OS
- Open Space
- SD-1
- Special District 1
- SD-2
- Special District 2
- SD-3
- Special District 3
- SD-4
- Special District 4
- SD-4A
- Special District 4A
- SD-5
- Special District 5
- SD-6
- Special District 6
- SD-7
- Special District 7
- SD-8
- Special District 8
- SD-9
- Special District 9
- SD-10
- Special District 10
- SD-11
- Special District 11
- SD-12
- Special District 12
- SD-13
- Special District 13
- SD-14
- Special District 14
- Definition Source
- Cambridge GIS
- PUD_TYPE
- Planned Unit Development district overlay classification
- AOD-1
- Alewife Overlay District 1
- AOD-2
- Alewife Overlay District 2
- AOD-3
- Alewife Overlay District 3
- AOD-4
- Alewife Overlay District 4
- AOD-5
- Alewife Overlay District 5
- AOD-6
- Alewife Overlay District 6
- MXR
- Mixed Use Residential
- PUD-1
- Planned Unit Development 1
- PUD-2
- Planned Unit Development 2
- PUD-3
- Planned Unit Development 3
- PUD-4
- Planned Unit Development 4
- PUD-4A
- Planned Unit Development 4A
- PUD-4B
- Planned Unit Development 4B
- PUD-6
- Planned Unit Development 6
- PUD-KS
- Kendall Square Planned Unit Development
- Definition Source
- Cambridge GIS
- ZCODE
- Cambr
- Cam_1
- SHAPE_AREA
- Feature area.
- Definition Source
- ESRI
- SHAPE_LEN
- Feature length.
- Definition Source
- ESRI
- Distribution Information
- Format Name
- Shapefile
- Distributor
- Harvard Geospatial Library
- Online Access
- http://hgl.harvard.edu
- Name
- Metadata Reference Information
- Metadata Date
- 20100512
- Metadata Contact
- Contact Information
- Contact Organization Primary
- Contact Organization
- Harvard Geospatial Library
- Contact Position
- Geospatial Resources Cataloger
- Contact Address
- Address
- Harvard University Library
- Address
- Office For Information Systems
- Address
- 90 Mount Auburn Street
- City
- Cambridge
- State or Province
- MA
- Postal Code
- 02138
- Country
- USA
- Contact Voice Telephone
- 617-495-2417
- Contact Facsimile Telephone
- 617-496-0440
- Contact Electronic Mail Address
- hgl_ref@hulmail.harvard.edu
- Hours of Service
- Monday - Friday, 9:00 am - 4:00 pm EST-USA
- Metadata Standard Name
- FGDC Content Standards for Digital Geospatial Metadata
- Metadata Standard Version
- FGDC-STD-001-1998


