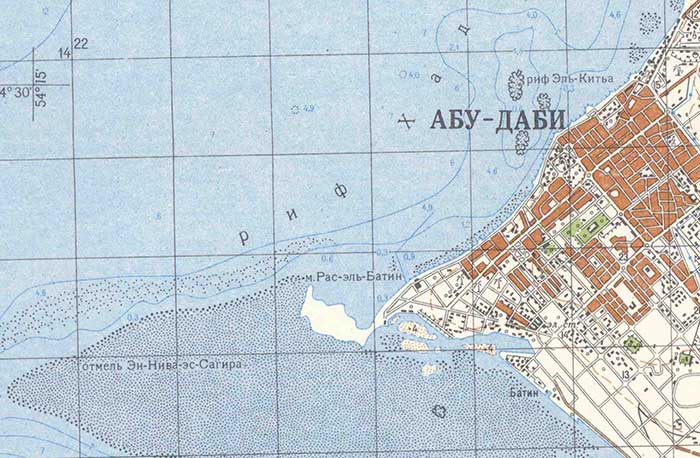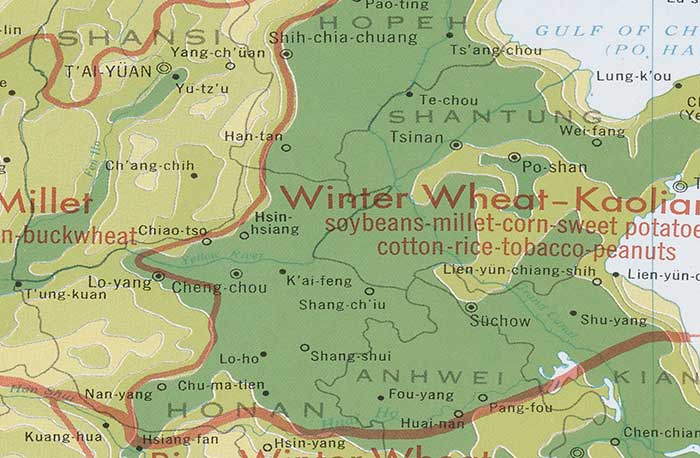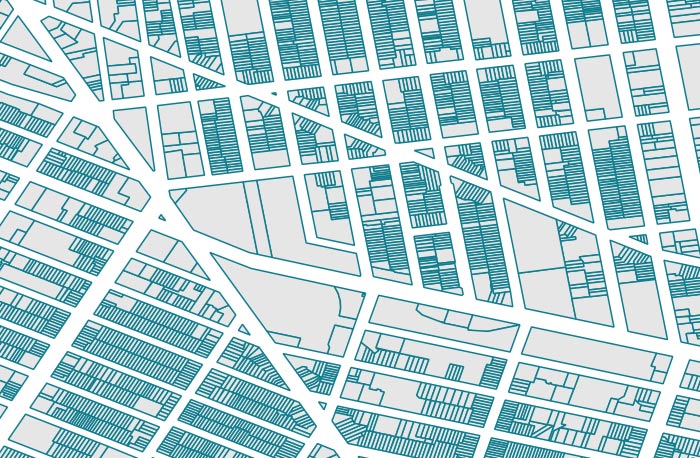View Metadata
Cambridge Building Footprint Lines
- Identification Information
- Data Quality Information
- Spatial Data Organization Information
- Spatial Reference Information
- Entity and Attribute Information
- Distribution Information
- Metadata Reference Information
- Identification Information
- Citation
- Originator
- City of Cambridge Geographic Information System (CGIS)
- Publication Date
- 1999
- Title
- Cambridge Building Footprint Lines
- Geospatial Data Presentation Form
- vector digital data
- Publication Information
- Publication Place
- Cambridge, MA.
- Publisher
- City of Cambridge
- Online Linkage
- https://hgl.harvard.edu/catalog/harvard-cambuildingl
- Abstract
- This map data layer represents the outlines of all buildings, larger than 100 square feet, for the City of Cambridge, Massachusetts. Coverage includes Institutional (public buildings, including schools, libraries, churches, government centers, hospitals, major government institutions); Municipal (City owned buildings); Subway headhouses (outline of subway headhouse). Detached garages are included, but other minor structures such as sheds are not. No structure smaller than 10'x10' is represented.
- Purpose
- These data are intended for researchers, students, and policy makers for reference and mappng purposes, and may be used for basic applications such as viewing, querying, and map output production, or to provide a basemap to support graphical overlays and analysis with other spatial data. More advanced user applications may focus on urban and regional planning, and associated themes such as economic and demographic analysis as well as disaster and emergency planning (generally building footprints layers are useful in identifying building structures and to facilitate applications that search by street name and address).
- Temporal Extent
- Currentness Reference
- publication date
- Time Instant
- 19990527
- Bounding Box
- West
- -71.160999
- East
- -71.063592
- North
- 42.404388
- South
- 42.353145
- ISO Topic Category
- planningCadastre
- structure
- Theme Keyword
- Municipal
- Theme Keyword Thesaurus
- HGL Category Keyword Thesaurus
- Theme Keyword
- Real property
- Buildings
- Urban land use
- City planning
- Theme Keyword Thesaurus
- LCSH
- Theme Keyword
- Building footprints
- Theme Keyword Thesaurus
- None
- Place Keyword
- Cambridge
- Massachusetts
- Place Keyword Thesaurus
- GNIS
- Temporal Keyword
- Access Restrictions
- Access is granted to licensee (Harvard University) only. Available only to Harvard University affiliates.
- Use Restrictions
- For educational non-commercial use only. The City of Cambridge makes no claims, no representations, and no warranties, express or implied, concerning the validity (express or implied), the reliability or the accuracy of the GIS data and GIS data products furnished by the City, including the implied validity of any uses of such data
- Status
- Complete
- Maintenance and Update Frequency
- Unknown
- Point of Contact
- Contact Organization
- City of Cambridge Management Information Systems
- Delivery Point
- 831 Massachusetts Ave
- Delivery Point
- 2nd Floor
- City
- Cambridge
- State
- MA
- Postal Code
- 02139
- Country
- USA
- Contact Telephone
- (617) 349-4140
- Contact Facsimile Telephone
- (617) 349-6165
- Contact Electronic Mail Address
- gis@ci.cambridge.ma.us
- Hours of Service
- Monday through Friday 8:30 A.M. to 5:00 P.M. EST-USA
- Credit
- GIS data supplied by City of Cambridge GIS.
- Native Data Set Environment
- Microsoft Windows NT Version 4.0 (Build 1381) Service Pack 6; ESRI ArcCatalog 8.2.0.700
- Data Quality Information
- Horizontal Positional Accuracy Report
- Color aerial photography at a scale of 1" = 400' was captured on March 29, 1995 for the subsequent development of base map data. Forward lap was 80% 2%. Sidelap was a minimum of 30% . Crab was less than 3 degrees when measured with respect to any two successive exposures. Planimetric data is compiled in accordance with the ASPRS Accuracy Standards for Large-Scale Class 1 maps. This means that the limiting RMS error for all well defined points shall be 1.0' on the ground. Control Points: The plotted position of each control point shall lie to an accuracy of one-hundredth (1/100) of an inch of its true position, as expressed by the State Plane coordinate for that point.
- Lineage
- Spatial Data Organization Information
- Direct Spatial Reference Method
- Vector
- Point and Vector Object Information
- SDTS Terms Description
- SDTS Point and Vector Object Type
- String
- Point and Vector Object Count
- 16105
- Spatial Reference Information
- Horizontal Coordinate System Definition
- Geographic
- Latitude Resolution
- 0.000001
- Longitude Resolution
- 0.000001
- Geographic Coordinate Units
- Decimal degrees
- Geodetic Model
- Horizontal Datum Name
- D_WGS_1984
- Ellipsoid Name
- WGS_1984
- Semi-major Axis
- 6378137.000000
- Denominator of Flattening Ratio
- 298.257224
- Vertical Coordinate System Definition
- Altitude System Definition
- Altitude Datum Name
- North American Vertical Datum of 1988
- Altitude Resolution
- 1.000000
- Altitude Encoding Method
- Explicit elevation coordinate included with horizontal coordinates
- Entity and Attribute Information
- Entity Type
- Entity Type Label
- Building Footprint Lines
- Entity Type Definition
- Lines Represent building footprint boundaries
- Entity Type Definition Source
- CGIS
- Attributes
- FNODE_
- Internal node number for the beginning of an arc (From-node)
- Definition Source
- CGIS
- TNODE_
- Internal node number for the end of an arc (To-node)
- Definition Source
- CGIS
- LPOLY_
- Internal number left polygon
- Definition Source
- CGIS
- RPOLY_
- Internal number right polygon
- Definition Source
- CGIS
- LENGTH
- Feature length in map units
- Definition Source
- Computed
- BUILDING_
- Numeric Feature Identifier
- Definition Source
- ESRI, CGIS
- BUILDING_I
- Numeric Feature Identifier
- Definition Source
- CGIS
- SHAPE
- Feature geometry. (Coordinates defining the features.)
- Definition Source
- ESRI
- SHAPE.LEN
- Feature length in map units
- Definition Source
- Computed
- SHAPE.FID
- Internal feature number. (Sequential unique whole numbers that are automatically generated.)
- Definition Source
- ESRI
- Distribution Information
- Format Name
- Shape
- Distributor
- Harvard Geospatial Library
- Name
- Metadata Reference Information
- Metadata Date
- 20030917
- Metadata Contact
- Contact Information
- Contact Person Primary
- Contact Person
- Contact Organization
- Harvard Geospatial Library
- Contact Address
- Address
- Harvard University Library
- Address
- Office For Information Systems
- Address
- 1280 Massachusetts Avenue
- City
- Cambridge
- State or Province
- MA.
- Postal Code
- 02138
- Country
- USA
- Contact Voice Telephone
- 617-495-2417
- Contact Facsimile Telephone
- 617-496-0440
- Contact Electronic Mail Address
- hgl_ref@hulmail.harvard.edu
- Metadata Standard Name
- FGDC Content Standards for Digital Geospatial Metadata
- Metadata Standard Version
- FGDC-STD-001-1998
- Metadata Extensions
- Online Linkage
- http://www.esri.com/metadata/esriprof80.html
- Profile Name
- ESRI Metadata Profile


