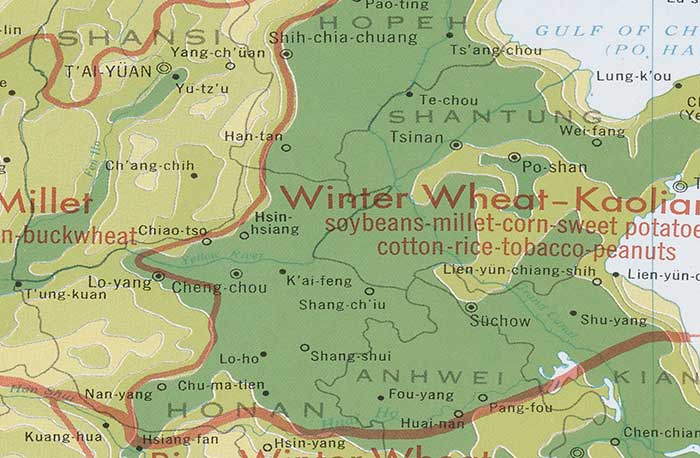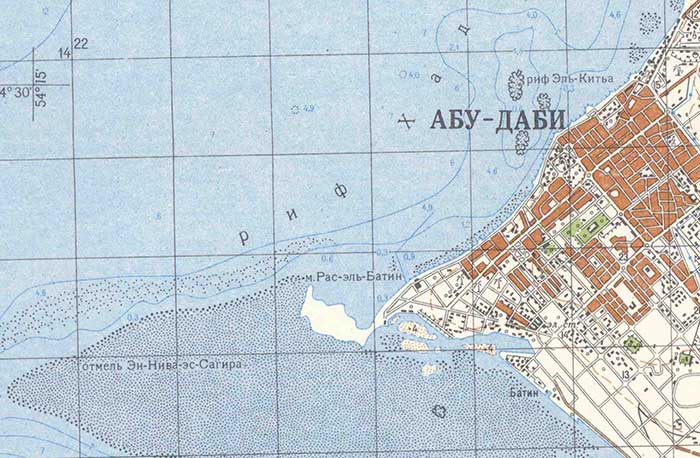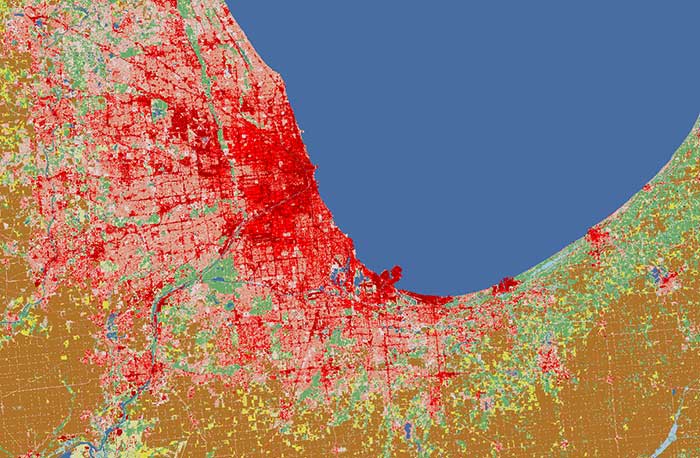View Metadata
Building Footprints - City of Newton
- Identification Information
- Data Quality Information
- Spatial Data Organization Information
- Spatial Reference Information
- Entity and Attribute Information
- Distribution Information
- Metadata Reference Information
- Identification Information
- Citation
- Originator
- City of Newton GIS
- Originator
- Boston Edison Co. (BECo.)
- Publication Date
- Unknown
- Title
- Building Footprints - City of Newton
- Geospatial Data Presentation Form
- vector digital data
- Online Linkage
- https://hgl.harvard.edu/catalog/harvard-nwtnbldgftpy
- Abstract
- This map data layer represents the outlines of all buildings, larger than 100 square feet, for the City of Newton, Massachusetts. This layer is from Boston Edison Company (BECo.). The original aerial photography was flown in 1991 at 1" = 600' negative scale.
- Purpose
- These data are intended for researchers, students, and policy makers for reference and mapping purposes, and may be used for basic applications such as viewing, querying, and map output production, or to provide a basemap to support graphical overlays and analysis with other spatial data. More advanced user applications may focus on urban and regional planning, and associated themes such as economic and demographic analysis as well as disaster and emergency planning (generally building footprints layers are useful in identifying building structures and to facilitate applications that search by street name and address).
- Supplemental Information
- The City of Newton Engineering Department maintains this data layer by digitizing new buildings or building additions from building permits.
- Temporal Extent
- Currentness Reference
- approximate publication date
- Time Instant
- 2001
- Bounding Box
- West
- -71.268016
- East
- -71.157096
- North
- 42.366912
- South
- 42.287976
- ISO Topic Category
- structure
- Theme Keyword
- Municipal
- Theme Keyword Thesaurus
- HGL Category Keyword Thesaurus
- Theme Keyword
- Real property
- Buildings
- Urban land use
- City planning
- Theme Keyword Thesaurus
- LCSH
- Place Keyword
- Newton
- Massachusetts
- Place Keyword Thesaurus
- GNIS
- Temporal Keyword
- Access Restrictions
- Access is granted to licensee (Harvard University) only. Available only to Harvard University affiliates.
- Use Restrictions
- For educational or non-commercial use only.
- Status
- Complete
- Maintenance and Update Frequency
- As needed
- Point of Contact
- Contact Organization
- City of Newton GIS
- Delivery Point
- Information Technology Department
- Delivery Point
- City Hall, Room 107
- Delivery Point
- 1000 Commonwealth Avenue
- City
- Newton Center
- State
- MA
- Postal Code
- 02459-1400
- Country
- USA
- Contact Telephone
- 617-796-1180
- Contact Telephone
- 617-796-1000
- Credit
- GIS data supplied by City of Newton GIS.
- Native Data Set Environment
- Microsoft Windows NT Version 4.0 (Build 1381) Service Pack 6; ESRI ArcCatalog 8.2.0.700
- Data Quality Information
- Attribute Accuracy Report
- SBL-ID Attribute While no systematic checking has been completed, the SBL-ID attribute contains the correct SBL for over 95% of all properties. Condominiums are the source of most of the remaining inaccuracies. This is because the Assessor's CAMA database structure has no means (in 1998) for correctly modeling the one-to-many relationship between the land of the parcel and its condominium units. This has often resulted in the SBL being modified with a letter extension, one for each of the condominium units. This has sometimes eliminated the SBL for the original lot all together, leaving the CAMA database unsynchronized with the Assessor's maps. Note that most Section/block/lot (SBL) IDs have a space between the block and the lot. This space is occasionally filled by a letter extension to the block (e.g. 23023 0004 vs. 23023A0004). Note also that SBLs with a section of 99 and a block of 099 are "dummy" SBLs. These are created as placeholders for polygons such as ponds and median strips that must have a centroid to preserve topology but are not property parcels. A dummy SBL was assigned to avoid confusion. These "dummy" SBLs do not appear in the Assessors CAMA database.
- Logical Consistency Report
- For layers containing line or polygon features, Newton's data layers are "topologically clean". This was verified with Arc/Info software version 7.x in 1998 and is an ongoing part of data maintenance for the relevant data layers.
- Completeness Report
- All buildings added from the permits are identified in the .PAT attribute source. So if in the future more accurate mapping can be undertaken, the buildings that would need to be mapped can be identified. While building demolitions do require a permit, as of 1998, only buildings being replaced by new construction are removed. Smaller structures such as sheds and garages that are torn down are not being systematically removed.
- Horizontal Positional Accuracy Report
- Buildings added to or augmented as part of data maintenance are digitized from building permits. The control for this process is junctions in the parcel boundaries common to both the parcel data layer and the building permit. The accuracy of this process is not known but consistently produces updates to this data layer that "look right". Since the information on the building permits is from a survey, it's relative accuracy is very high. However, using the parcel boundary junctions as control means that the placement of the building outline relative to the parcel boundaries cannot be any more accurate than the parcel data layer. All of the data provided to Newton by BECo. were captured photogrammetrically from aerial photography taken in the spring of 1991. The contract specifications were for producing maps at 1" = 100' with a horizontal accuracy of +/- 2.5'. The photo negatives approximate scale was 1" = 600'. The photography's survey control specifications were for Second Order Class II or better --state plane feet; NAD83 for horizontal control. No systematic and quantitative review of property boundary accuracy has ever been conducted. However, several qualitative observations based on experience using the data are possible. The street right-of-way lines overlay the orthophoto base map very well, falling on or close to the apparent back-of-sidewalk visible on the photos.The edge-of-pavement data layer was compiled from aerial photography for Boston Edison to an absolute accuracy specification of +/- 2.5 feet. Again, the right-of-way lines match up well in this comparison. Less is known about the accuracy of the internal property boundaries. Casual observations suggest they are sometimes as accurate as the right-of-way lines and sometimes much less. Some observations of boundary line discrepancies relative to property boundary lines such as fences and hedges visible on the orthophotos indicate that internal property boundaries may be off by at least +/- 5 feet.
- Lineage
- Source
- Originator
- Boston Edison Company (BECo.)
- Title
- Boston Edison Company (BECo.) Database
- Source Scale Denominator
- 1200
- Type of Source Media
- computer program
- Source Temporal Extent
- Time Period Information
- Single Date/Time
- Calendar Date
- 1998
- Source Currentness Reference
- publication date
- Contribution
- Data delivered to Newton GIS derived from BECo. aerial photography.
- Source
- Originator
- James W. Sewall Co.
- Title
- James W. Sewall Co. Aerial Photography
- Source Scale Denominator
- 7200
- Type of Source Media
- stable-base material
- Source Temporal Extent
- Time Period Information
- Single Date/Time
- Calendar Date
- 19940415
- Source Currentness Reference
- ground condition
- Contribution
- Sources for some features derived from aerial photography, orthophotos, topographic contours, survey control monuments, and mapping water/sewer/drain infrastructure based on targets painted on the streets, conducted by the James W. Sewall Co. The aerial photographs were taken on April 15, 1994. The photographs were produced at a scale of 1" = 600' at an approximate altitude above datum of 3,600 feet. The information below is from the James W. Sewall Co. Proposal Documents: Scale of Photography: 1:7200 Forward Overlap: 60% average within 5 feet. Side Overlap: 30% average within 10 feet Tilt: Not to exceed 3 degrees - 4 degrees between flight lines Crab: Not to exceed 3 degrees relative to flight line Contact Prints: 9" x 9" received from company. Ground Control: Primary - 12 permanent control markers set - 36" concrete monuments. GPS network of 50 stations with three horizontal and nine vertical ties to grid. Network tied to MSPCS NAD83 datum and NGVD29 datum by occupying Mass. Highway Department control points. Block Adjustment Accuracy: Horizontal: second order class I; Vertical: third order Model: ALBANY-Lite Final Pixel Size: 12 inches Final Horizontal Accuracy: Approximately +/- 5 feet.
- Spatial Data Organization Information
- Direct Spatial Reference Method
- Vector
- Point and Vector Object Information
- SDTS Terms Description
- SDTS Point and Vector Object Type
- G-polygon
- Point and Vector Object Count
- 29459
- Spatial Reference Information
- Horizontal Coordinate System Definition
- Planar
- Grid Coordinate System
- Grid Coordinate System Name
- State Plane Coordinate System
- State Plane Coordinate System
- SPCS Zone Identifier
- 2001
- Lambert Conformal Conic
- Planar Coordinate Information
- Planar Coordinate Encoding Method
- coordinate pair
- Coordinate Representation
- Abscissa Resolution
- 0.000015
- Ordinate Resolution
- 0.000015
- Planar Distance Units
- survey feet
- Geodetic Model
- Horizontal Datum Name
- North American Datum of 1983
- Ellipsoid Name
- Geodetic Reference System 80
- Semi-major Axis
- 6378137.000000
- Denominator of Flattening Ratio
- 298.257222
- Vertical Coordinate System Definition
- Altitude System Definition
- Altitude Datum Name
- National Geodetic Vertical Datum of 1929
- Altitude Resolution
- 1.000000
- Altitude Encoding Method
- Explicit elevation coordinate included with horizontal coordinates
- Entity and Attribute Information
- Entity Type
- Entity Type Label
- Building Footprints
- Entity Type Definition
- ESRI Shapefile. Polygons represent building outlines
- Entity Type Definition Source
- ESRI
- Attributes
- FEATURE AREA
- Internally calculated feature area in map units.
- Definition Source
- ESRI
- PERIMETER
- Internally calculated feature perimeter in map units.
- Definition Source
- ESRI
- BLDGFOOT_
- Internal Feature Identifier
- Definition Source
- ESRI
- BLDGFOOT_I
- Internal Feature Identifier
- Definition Source
- ESRI
- NEWTON_ID
- Internal Feature Identifier
- Definition Source
- ESRI
- SBL_ID
- The section/block and lot number of the property where the building's center is located
- Definition Source
- Newton GIS
- SOURCE
- Source of Feature
- BECO91
- Boston Edisoon aerial photography, 1991
- PERMIT
- Newton building permit
- SEWALL94
- J.W. Sewall Co., April 15, 1994
- Definition Source
- Newton GIS
- NETWORKED
- Indicates building is on city municipal area network.
- Y
- Yes -building is on network.
- [blank]
- No - building is not networked
- Definition Source
- Newton GIS
- NAME
- Building name, if city owned.
- Definition Source
- Newton GIS
- CITYBLD
- Indicates if building is owned by City Of Newton
- Y
- Yes - building is city-owned
- [blank]
- No - building is not city-owned
- Definition Source
- Newton GIS
- UPD_TYPE
- Building Update Type Value
- NEW
- New building added
- ADDITION
- Building outline was updated because of an addition
- Definition Source
- Newton GIS
- Attribute Value Accuracy Explanation
- Independent of value, if the source of the update was PERMIT, the outline was digitized in its entirety from a building permit.
- UPD_DATE
- Date of the update
- Definition Source
- Newton GIS
- NWTNBLDGFTPY.FID
- Internal feature number. (Sequential unique whole numbers that are automatically generated.)
- Definition Source
- ESRI
- SHAPE
- Feature geometry. (Coordinates defining the features.)
- Definition Source
- ESRI
- SHAPE.AREA
- Internally calculated feature area in map units.
- Definition Source
- ESRI
- SHAPE.LEN
- Internally calculated length of feature in map units.
- Definition Source
- ESRI
- Distribution Information
- Format Name
- Shape
- Distributor
- Harvard Geospatial Library
- Name
- Metadata Reference Information
- Metadata Date
- 20021009
- Metadata Contact
- Contact Information
- Contact Organization Primary
- Contact Organization
- Harvard Geospatial Library
- Contact Person
- Geospatial Resources Cataloger
- Contact Address
- Address
- Office of Information Systems
- Address
- 1280 Massachusetts Avenue
- City
- Cambridge
- State or Province
- MA
- Postal Code
- 02138
- Country
- USA
- Contact Voice Telephone
- 617-295-12417
- Contact Facsimile Telephone
- 617-496-0440
- Contact Electronic Mail Address
- hgl_ref@hulmail.harvard.edu
- Metadata Standard Name
- FGDC Content Standards for Digital Geospatial Metadata
- Metadata Standard Version
- FGDC-STD-001-1998
- Metadata Extensions
- Online Linkage
- http://www.esri.com/metadata/esriprof80.html
- Profile Name
- ESRI Metadata Profile


