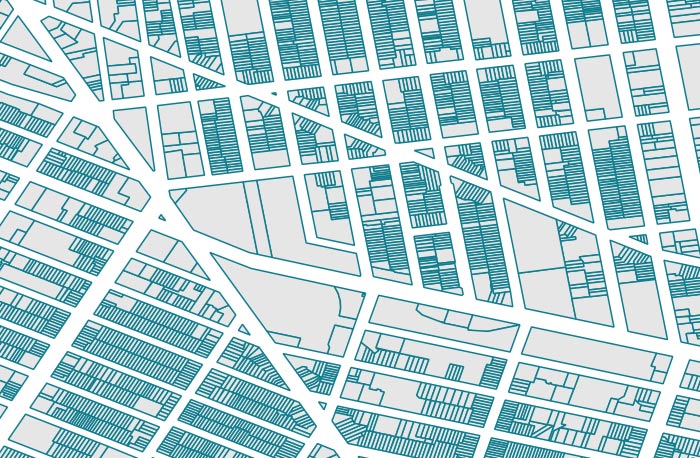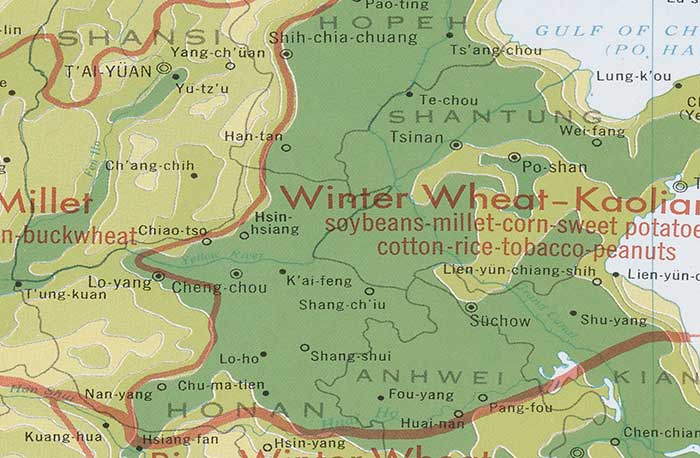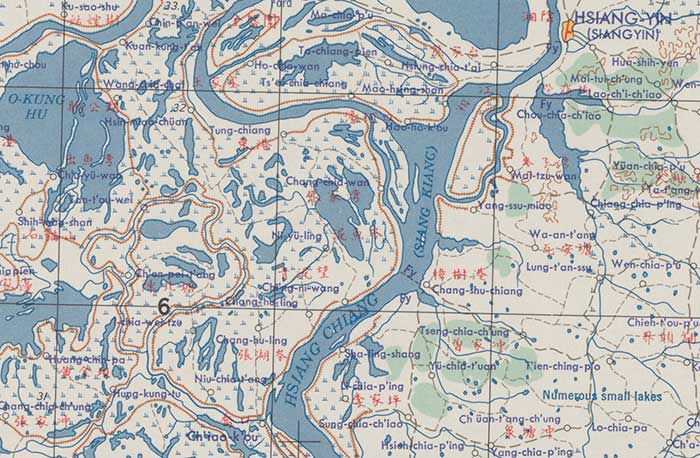View Metadata
Sewer System Lines - City of Newton
- Identification Information
- Data Quality Information
- Spatial Data Organization Information
- Spatial Reference Information
- Entity and Attribute Information
- Distribution Information
- Metadata Reference Information
- Identification Information
- Citation
- Originator
- City of Newton GIS
- Publication Date
- 1998?
- Title
- Sewer System Lines - City of Newton
- Geospatial Data Presentation Form
- vector digital data
- Online Linkage
- https://hgl.harvard.edu/catalog/harvard-nwtnswrmnln
- Abstract
- This data layer line coverage models the sewage collection system network of pipes, mains and aqueducts throughout Newton, Massachusetts. Accompanying point coverage for node features (manholes, pipe intersections, wet wells, pipe ends and pumping stations) can be found in the Sewer System Points - City of Newton datalayer.
- Purpose
- This layer is intended for researchers, students, and policy makers for reference and mapping purposes, and may be used for basic applications such as viewing, querying, and map output production, or to provide a basemap to support graphical overlays and analysis with other spatial data. This layer will provide a basemap for layers related to sewage treatment, waste management, as well as more advanced user applications which may focus on urban planning, public works, engineering or utilities purposes (including defining boundaries, managing assets and facilities, integrating attribute databases with geographic features, spatial analysis, and presentation output.)
- Supplemental Information
- This data layer is not presently being maintained. The GIS Administrator has developed a customized Arc/Info application that provides the tools needed for maintaining this data layer. However it has not yet been deployed because of issues involving maintenance responsibility and staff availability.
- Temporal Extent
- Currentness Reference
- ground condition
- Time Instant
- 1998?
- Bounding Box
- West
- -71.264045
- East
- -71.155454
- North
- 42.366727
- South
- 42.288243
- ISO Topic Category
- utilitiesCommunication
- Theme Keyword
- Municipal
- Theme Keyword Thesaurus
- HGL Category Keyword Thesaurus
- Theme Keyword
- Sewerage
- Storm sewers
- Municipal engineering
- Sewer districts
- Theme Keyword Thesaurus
- LCSH
- Place Keyword
- Newton
- Massachusetts
- Place Keyword Thesaurus
- GNIS
- Temporal Keyword
- Access Restrictions
- Access is granted to licensee (Harvard University) only. Available only to Harvard University affiliates.
- Use Restrictions
- For educational, non-commercial use only.
- Status
- Complete
- Maintenance and Update Frequency
- As needed
- Point of Contact
- Contact Organization
- City of Newton GIS
- Delivery Point
- Information Technology Department
- Delivery Point
- City Hall Room 107
- Delivery Point
- 1000 Commonwealth Avenue
- City
- Newton Center
- State
- MA
- Postal Code
- 02459-1400
- Country
- USA
- Contact Telephone
- 617-796-1180
- Contact Telephone
- 617-796-1000
- Credit
- GIS data supplied by City of Newton GIS.
- Native Data Set Environment
- Microsoft Windows NT Version 4.0 (Build 1381) Service Pack 6; ESRI ArcCatalog 8.2.0.700
- Data Quality Information
- Logical Consistency Report
- For layers containing line or polygon features, Newton's data layers are "topologically clean". This was verified with Arc/Info software version 7.x in 1998 and is an ongoing part of data maintenance for the relevant data layers.
- Horizontal Positional Accuracy Report
- Man hole locations mapped based on photogrammetric locations have an absolute accuracy of +/- 2.5 feet. Each manhole has an attribute indicating whether its location was moved to that of a photo location. The accuracy of the other manhole locations is unknown. The accuracy of sewer main locations is highly variable. If the main runs straight between two manholes whose location is based on a point mapped from the aerial photography, then the main is probably within 2 ? feet of its actual location. The objective of the conversion methodology with respect to accuracy was being able to determine if there was a main in the street right-of-way or between two manholes. The information below is from the J. W. Sewall Co. Proposal Documents: Scale of Photography: 1:7200 Forward Overlap: 60% average within 5 feet. Side Overlap: 30% average within 10 feet Tilt: Not to exceed 3 degrees - 4 degrees between flight lines Crab: Not to exceed 3 degrees relative to flight line Contact Prints: 9" x 9" received from company. Ground Control: Primary - 12 permanent control markers set - 36" concrete monuments. GPS network of 50 stations with three horizontal and nine vertical ties to grid. Network tied to MSPCS NAD83 datum and NGVD29 datum by occupying Mass. Highway Department control points. Block Adjustment Accuracy: Horizontal: second order class I; Vertical: third order Model: ALBANY-Lite Final Pixel Size: 12 inches Final Horizontal Accuracy: Approximately +/- 5 feet.
- Lineage
- Source
- Originator
- James W. Sewall Co.
- Publication Date
- Unknown
- Title
- James W. Sewall Co. Aerial Photography
- Source Scale Denominator
- 7200
- Type of Source Media
- stable-base material
- Source Temporal Extent
- Time Period Information
- Single Date/Time
- Calendar Date
- 19940415
- Source Currentness Reference
- ground condition
- Contribution
- Mapping of water/sewer/drain infrastructure based on targets painted on the streets, conducted by the James W. Sewall Co. The aerial photographs were taken on April 15, 1994. The photographs were produced at a scale of 1" = 600' at an approximate altitude above datum of 3,600 feet.
- Spatial Data Organization Information
- Direct Spatial Reference Method
- Vector
- Point and Vector Object Information
- SDTS Terms Description
- SDTS Point and Vector Object Type
- String
- Point and Vector Object Count
- 9209
- Spatial Reference Information
- Horizontal Coordinate System Definition
- Planar
- Grid Coordinate System
- Grid Coordinate System Name
- State Plane Coordinate System
- State Plane Coordinate System
- SPCS Zone Identifier
- 2001
- Lambert Conformal Conic
- Planar Coordinate Information
- Planar Coordinate Encoding Method
- coordinate pair
- Coordinate Representation
- Abscissa Resolution
- 0.000476
- Ordinate Resolution
- 0.000476
- Planar Distance Units
- survey feet
- Geodetic Model
- Horizontal Datum Name
- North American Datum of 1983
- Ellipsoid Name
- Geodetic Reference System 80
- Semi-major Axis
- 6378137.000000
- Denominator of Flattening Ratio
- 298.257222
- Vertical Coordinate System Definition
- Altitude System Definition
- Altitude Datum Name
- National Geodetic Vertical Datum of 1929
- Altitude Resolution
- 1.000000
- Altitude Encoding Method
- Explicit elevation coordinate included with horizontal coordinates
- Entity and Attribute Information
- Entity Type
- Entity Type Label
- Sewer System Lines
- Entity Type Definition
- ESRI Shapefile. Lines represent sewer system features
- Entity Type Definition Source
- ESRI, Newton GIS
- Attributes
- FNODE_
- Internal node number for the beginning of an arc (From-node)
- Definition Source
- ESRI
- TNODE_
- Internal node number for the end of an arc (To-node)
- Definition Source
- ESRI
- LPOLY_
- Internal node number for the left polygon
- Definition Source
- ESRI
- RPOLY_
- Internal node number for the right polygon
- Definition Source
- ESRI
- LENGTH
- Internally calculated length of feature in map units
- Definition Source
- ESRI
- SEWER_
- Internal Feature Identifier
- Definition Source
- ESRI
- SEWER_ID
- Internal Feature Identifier
- Definition Source
- ESRI
- DRAWING_ID
- The ID of the as-built drawing sheet found in the Engineering Dept
- Definition Source
- Newton GIS
- DIAMETER
- The pipe's first dimension; this is the diameter if the pipe is round
- Definition Source
- Newton GIS
- DIAMETER_2
- The pipe's second dimension, for pipes that are square
- Definition Source
- Newton GIS
- PIPE_TYPE
- Type of pipe
- SW
- Sewer
- FM
- Forced Main
- AD
- Aqueduct
- PL
- Definition Source
- Newton GIS
- UNDERDRAIN
- Indicates if the pipe has an underdrain pipe
- Y
- Yes, there is an underdrain pipe
- Definition Source
- Newton GIS
- U_DIAMETER
- The diameter of the underdrain pipe, if known
- Definition Source
- Newton GIS
- EDIT_DATE
- Date of most recent edit
- Definition Source
- Newton GIS
- GUESSED_DI
- Diameter inferred from adjacent pipes
- Y
- Diameter inferred
- [Blank]
- Diameter not inferred
- Definition Source
- Newton GIS
- TYPE
- Concatenated term of the two diameter values with the pipe-type
- Definition Source
- Newton GIS
- NWTNSWRMNLN.FID
- Internal feature number. (Sequential unique whole numbers that are automatically generated.)
- Definition Source
- ESRI
- SHAPE
- Feature geometry. (Coordinates defining the features.)
- Definition Source
- ESRI
- SHAPE.LEN
- Internally calculated length of feature in map units
- Definition Source
- ESRI
- Distribution Information
- Format Name
- Shape
- Distributor
- Harvard Geospatial Library
- Name
- Metadata Reference Information
- Metadata Date
- 20021009
- Metadata Contact
- Contact Information
- Contact Person Primary
- Contact Person
- Contact Organization
- Harvard Geospatial Library
- Contact Address
- Address
- Office of Information Systems
- Address
- 1280 Massachusetts Avenue
- City
- Cambridge
- State or Province
- MA
- Postal Code
- 02138
- Country
- USA
- Contact Voice Telephone
- 617-295-12417
- Contact Facsimile Telephone
- 617-496-0440
- Contact Electronic Mail Address
- hgl_ref@hulmail.harvard.edu
- Metadata Standard Name
- FGDC Content Standards for Digital Geospatial Metadata
- Metadata Standard Version
- FGDC-STD-001-1998
- Metadata Extensions
- Online Linkage
- http://www.esri.com/metadata/esriprof80.html
- Profile Name
- ESRI Metadata Profile


