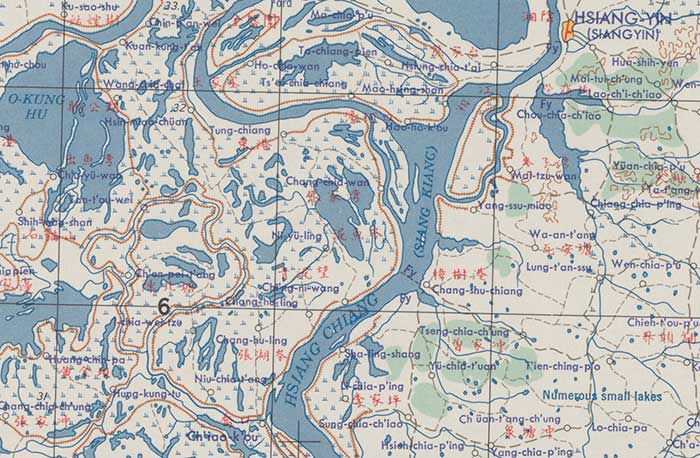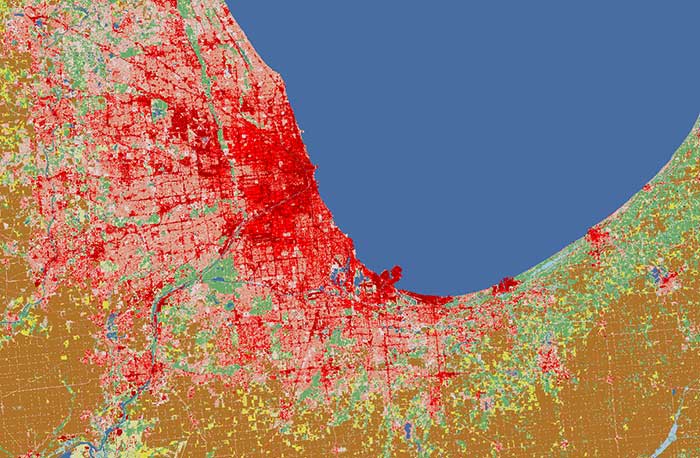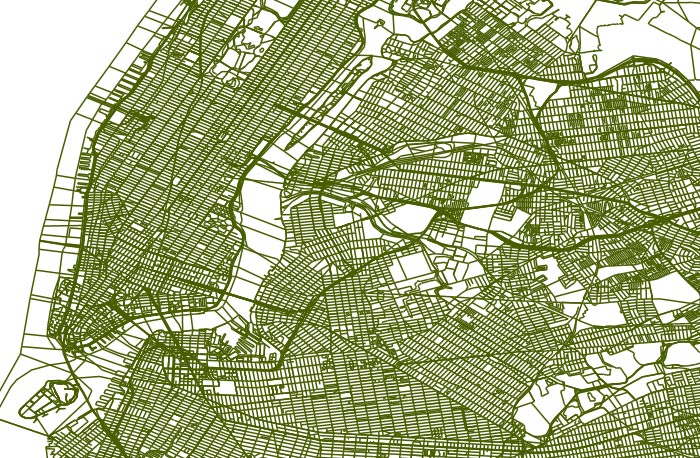View Metadata
Zoning Districts - City of Newton
- Identification Information
- Data Quality Information
- Spatial Data Organization Information
- Spatial Reference Information
- Entity and Attribute Information
- Distribution Information
- Metadata Reference Information
- Identification Information
- Citation
- Originator
- City of Newton GIS
- Publication Date
- 1998
- Title
- Zoning Districts - City of Newton
- Geospatial Data Presentation Form
- vector digital data
- Online Linkage
- https://hgl.harvard.edu/catalog/harvard-nwtnzonepy
- Abstract
- This data layer contains the boundaries of zoning districts based on the Assessor's Computer Assisted Mass Appraisal (CAMA) database zoning attribute for each property. Extra information is added for properties split between two zoning districts. Newton GIS reports that, "This data layer does not contain all these "split-lot" parcels because the effort required is too great for present resources and interest. The split lots in this data layer were identified as the ones that had to appear on the zoning map." This layer is NOT to be treated as an official zoning map at this time.
- Purpose
- This layer is intended for researchers, students, and policy makers for reference and mapping purposes, and may be used for basic applications such as viewing, querying, and map output production, or to provide a basemap to support graphical overlays and analysis with other spatial data. This layer will provide a basemap for layers related to real property, public polcy, urban planning, development, policy making and related purposes (including defining boundaries, managing assets and facilities, integrating attribute databases with geographic features, spatial analysis, and presentation output.)
- Temporal Extent
- Currentness Reference
- approximate ground condition
- Time Instant
- 1998
- Bounding Box
- West
- -71.270311
- East
- -71.156689
- North
- 42.367840
- South
- 42.284070
- ISO Topic Category
- boundaries
- planningCadastre
- Theme Keyword
- Municipal
- Theme Keyword Thesaurus
- HGL Category Keyword Thesaurus
- Theme Keyword
- City planning
- Land use
- Zoning
- Theme Keyword Thesaurus
- LCSH
- Place Keyword
- Newton
- Massachusetts
- Place Keyword Thesaurus
- GNIS
- Temporal Keyword
- Access Restrictions
- Access is granted to licensee (Harvard University) only. Available only to Harvard University affiliates.
- Use Restrictions
- For educational, non-commercial use only.
- Status
- Complete
- Maintenance and Update Frequency
- As needed
- Point of Contact
- Contact Organization
- City of Newton GIS
- Delivery Point
- Information Technology Department
- Delivery Point
- City Hall Room 107
- Delivery Point
- 1000 Commonwealth Avenue
- City
- Newton Center
- State
- MA
- Postal Code
- 02459-1400
- Country
- USA
- Contact Telephone
- 617-796-1180
- Contact Telephone
- 617-796-1000
- Credit
- GIS data supplied by City of Newton GIS.
- Native Data Set Environment
- Microsoft Windows NT Version 4.0 (Build 1381) Service Pack 6; ESRI ArcCatalog 8.2.0.700
- Data Quality Information
- Attribute Accuracy Report
- Zoning codes in CAMA often do not agree with the codes assigned by the Town Engineer.
- Logical Consistency Report
- For layers containing line or polygon features, Newton's data layers are "topologically clean". This was verified with Arc/Info software version 7.x in 1998 and is an ongoing part of data maintenance for the relevant data layers.
- Horizontal Positional Accuracy Report
- The accuracy of the parcel exterior boundaries matches that of the parcel data layer. The accuracy of the boundary representing the lot split is unknown as the are "eyeballed" on the screen From: PARCELS Datalayer Horizontal Accuracy Report Points fall within their respective property boundaries. No systematic and quantitative review of property boundary accuracy has ever been conducted. However, several qualitative observations based on experience using the data are possible. The street right-of-way lines overlay the orthophoto base map very well, falling on or close to the apparent back-of-sidewalk visible on the photos.The edge-of-pavement data layer was compiled from aerial photography for Boston Edison to an absolute accuracy specification of +/- 2.5 feet. Again, the right-of-way lines match up well in this comparison. Less is known about the accuracy of the internal property boundaries. Casual observations suggest they are sometimes as accurate as the right-of-way lines and sometimes much less. Some observations of boundary line discrepancies relative to property boundary lines such as fences and hedges visible on the orthophotos indicate that internal property boundaries may be off by at least +/- 5 feet. .
- Lineage
- Source
- Originator
- City of Newton Assessor's Office
- Publication Date
- 1998
- Title
- Assessor's Computer Assisted Mass Appraisal
- Type of Source Media
- computer program
- Source Temporal Extent
- Time Period Information
- Single Date/Time
- Calendar Date
- 1998
- Source Currentness Reference
- approximate ground condition
- Contribution
- Address points were added to this layer from the CAMA system for addresses that are not in the parcels data, for historical addresses and for commonly misspelled street names.
- Source
- Originator
- City of Newton GIS
- Publication Date
- Unknown
- Title
- Newton GIS Parcels Layer
- Source Scale Denominator
- 1000
- Type of Source Media
- computer program
- Source Temporal Extent
- Time Period Information
- Single Date/Time
- Calendar Date
- 1992
- Source Currentness Reference
- approximate ground condition
- Contribution
- Some Attribute information for this layer were derived from the PARCELS datalayer.
- Spatial Data Organization Information
- Direct Spatial Reference Method
- Vector
- Point and Vector Object Information
- SDTS Terms Description
- SDTS Point and Vector Object Type
- G-polygon
- Point and Vector Object Count
- 2135
- Spatial Reference Information
- Horizontal Coordinate System Definition
- Planar
- Grid Coordinate System
- Grid Coordinate System Name
- State Plane Coordinate System
- State Plane Coordinate System
- SPCS Zone Identifier
- 2001
- Lambert Conformal Conic
- Planar Coordinate Information
- Planar Coordinate Encoding Method
- coordinate pair
- Coordinate Representation
- Abscissa Resolution
- 0.000476
- Ordinate Resolution
- 0.000476
- Planar Distance Units
- survey feet
- Geodetic Model
- Horizontal Datum Name
- North American Datum of 1983
- Ellipsoid Name
- Geodetic Reference System 80
- Semi-major Axis
- 6378137.000000
- Denominator of Flattening Ratio
- 298.257222
- Vertical Coordinate System Definition
- Altitude System Definition
- Altitude Datum Name
- National Geodetic Vertical Datum of 1929
- Altitude Resolution
- 1.000000
- Altitude Encoding Method
- Explicit elevation coordinate included with horizontal coordinates
- Entity and Attribute Information
- Entity Type
- Entity Type Label
- Zoning Districts
- Entity Type Definition
- ESRI Shapefile. Polygons represent feature areas
- Entity Type Definition Source
- ESRI, Newton GIS
- Attributes
- NWTNZONEPY.AREA
- Internally calculated feature area in map units
- Definition Source
- ESRI
- PERIMETER
- Internally calculated feature perimeter in map units
- Definition Source
- ESRI
- ZONING_
- Internal Feature Identifier
- Definition Source
- ESRI
- ZONING_ID
- Internal Feature Identifier
- Definition Source
- ESRI
- ZONING
- Zoning district codes
- BU1 - BU5
- Business 1 - Business 5
- LMD
- Limited Manufacturing
- MR1 - MR4
- Multi-Residence 1 - Multi-Residence 4
- MU1 - MU2
- Mixed Use 1 or Mixed Use 2
- ORD
- Open Space/Recreation
- PUB
- Public Use
- SR1-SR3
- Single Residence 1 - Single Residence 3
- Definition Source
- Newton GIS
- Attribute Value Accuracy Explanation
- If no code is assigned then the area is not a parcel (may be surface water, traffic island, etc.)
- NWTNZONEPY.FID
- Internal feature number. (Sequential unique whole numbers that are automatically generated.)
- Definition Source
- ESRI
- SHAPE
- Feature geometry. (Coordinates defining the features.)
- Definition Source
- ESRI
- SHAPE.AREA
- Internally calculated feature area in map units
- Definition Source
- ESRI
- SHAPE.LEN
- Internally calculated feature length in map units
- Definition Source
- ESRI
- Distribution Information
- Format Name
- Shape
- Distributor
- Harvard Geospatial Library
- Name
- Metadata Reference Information
- Metadata Date
- 20021016
- Metadata Contact
- Contact Information
- Contact Organization Primary
- Contact Organization
- Harvard Geospatial Library
- Contact Person
- Geospatial Resources Cataloger
- Contact Address
- Address
- Office of Information Systems
- Address
- 1280 Massachusetts Avenue
- City
- Cambridge
- State or Province
- MA
- Postal Code
- 02138
- Country
- USA
- Contact Voice Telephone
- 617-295-12417
- Contact Facsimile Telephone
- 617-496-0440
- Contact Electronic Mail Address
- hgl_ref@hulmail.harvard.edu
- Metadata Standard Name
- FGDC Content Standards for Digital Geospatial Metadata
- Metadata Standard Version
- FGDC-STD-001-1998
- Metadata Extensions
- Online Linkage
- http://www.esri.com/metadata/esriprof80.html
- Profile Name
- ESRI Metadata Profile


