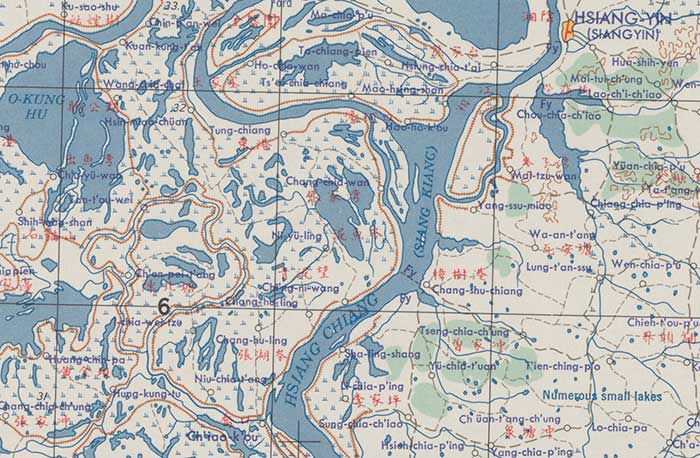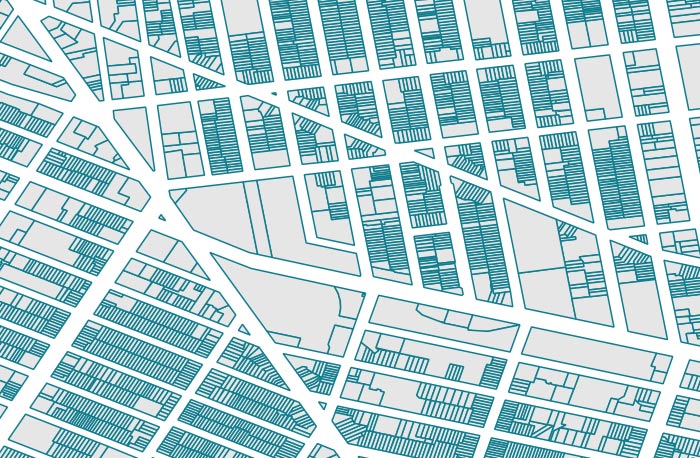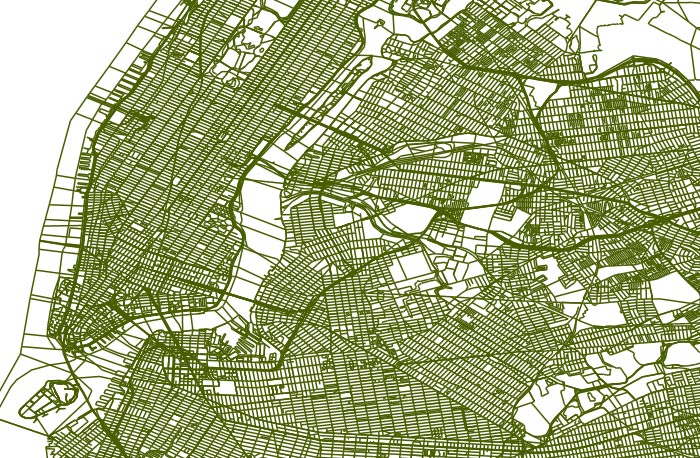View Metadata
New York City Building Footprints, 2010
- Identification Information
- Data Quality Information
- Spatial Data Organization Information
- Spatial Reference Information
- Entity and Attribute Information
- Distribution Information
- Metadata Reference Information
- Identification Information
- Citation
- Originator
- New York (N.Y.). Department of Information Technology and Telecommunications.
- Publication Date
- 2009
- Title
- New York City Building Footprints, 2010
- Geospatial Data Presentation Form
- vector digital data
- Publication Information
- Publication Place
- City of New York
- Publisher
- Department of Information Technology and Telecommunications
- Online Linkage
- http://www.columbia.edu/acis/eds/gis/images/doitt_building_footprints_2010.zip
- Abstract
- New York City Building Footprints, 2010 is a polygon theme representing building footprints in New York City as of 2010.
- Purpose
- Use of the data is for analytic and cartographic purposes.
- Supplemental Information
- The buildings data was collected using the following capture rules: Collect all buildings 500 sq. feet and taller than 12 feet. Buildings with 12 feet height but with BIN should be captured. Buildings with BIN but 500 sq. feet will be captured. Buildings with flat roofs will be captured on roof outline, capturing the largest outline (excluding overhangs, awnings, construction features, etc.). Buildings with pitched roofs will be captured on the building footprint. Carports, when attached to main building, will be included in the outline. Do not collect interior divisions (use existing building layer and BIN as guide). Do not collect temporary trailers, tents, or roofs at gas stations (over pumps). Use parcel data and BIN as guidance for collection. Where the parcel data indicates that a building should be two or more geometries AND there is NO physical indication, split the building using the parcel lines. Where the parcel data indicates that a building should be two or more geometries AND there is a physical indication, split the building using the physical indications. In cases where geometry previously existed in the legacy data, populate all resulting geometries with the original BIN (BINs will be duplicated in these cases). Do NOT collect roofs (overhang) to gas stations, unless connected to building. Do NOT collect movable jet bridge for access to aircraft. Do NOT collect awnings, scaffolds, or sidewalk sheds. Collect all garages, regardless of size, that can be identified as such, and driveways (paved or unpaved) that store one or more cars. Special care should be applied to ensure sheds are not to be confused with garages. Oftentimes, driveways do lead to sheds, so not all structures at a terminating driveway are considered to be garages. Sheds are not to be captured. Use Parcel layer to place garages within parcel or at parcel boundary - check for special cases where parcel boundary clearly crosses garage. In these cases, either split the garage using physical features, or use the property line where there is no distinguishing physical feature. Do NOT collect small tool or storage sheds in backyards which have no visible car access. In cases where there is no BIN for the garage, a "dummy" BIN (1000000, 2000000, etc. for each of the Boroughs, see LION manuals pdf) will be populated.
- Temporal Extent
- Currentness Reference
- publication date
- Time Instant
- 2010
- Bounding Box
- West
- -74.257061
- East
- -73.699273
- North
- 40.915087
- South
- 40.498294
- Theme Keyword
- School
- Education
- After school programs
- Theme Keyword Thesaurus
- Theme Keyword
- structure
- Theme Keyword Thesaurus
- ISO 19115 Topic Categories
- Place Keyword
- New York (N.Y.)
- Brooklyn (New York, N.Y.)
- Bronx (New York, N.Y.)
- Queens (New York, N.Y.)
- Manhattan (New York, N.Y.)
- Staten Island (New York, N.Y.)
- NYC
- Place Keyword Thesaurus
- None
- Temporal Keyword
- 2010
- Temporal Keyword Thesaurus
- None
- Access Restrictions
- None
- Use Restrictions
- None
- Status
- Complete
- Maintenance and Update Frequency
- Irregular
- Point of Contact
- Contact Organization
- NYC Department of Information Technology and Telecommunications, Citywide GIS
- Delivery Point
- 2 Metrotech Center, 4th Floor
- City
- Booklyn
- State
- NY
- Postal Code
- 11201
- Country
- USA
- Contact Telephone
- 718-403-8394
- Contact Facsimile Telephone
- 718-403-8591
- Contact Electronic Mail Address
- creilly@doitt.nyc.gov
- Data Quality Information
- Logical Consistency Report
- The buildings data was collected using the following capture rules: Collect all buildings 500 sq. feet and taller than 12 feet. Buildings with 12 feet height but with BIN should be captured. Buildings with BIN but 500 sq. feet will be captured. Buildings with flat roofs will be captured on roof outline, capturing the largest outline (excluding overhangs, awnings, construction features, etc.). Buildings with pitched roofs will be captured on the building footprint. Carports, when attached to main building, will be included in the outline. Do not collect interior divisions (use existing building layer and BIN as guide). Do not collect temporary trailers, tents, or roofs at gas stations (over pumps). Use parcel data and BIN as guidance for collection. Where the parcel data indicates that a building should be two or more geometries AND there is NO physical indication, split the building using the parcel lines. Where the parcel data indicates that a building should be two or more geometries AND there is a physical indication, split the building using the physical indications. In cases where geometry previously existed in the legacy data, populate all resulting geometries with the original BIN (BINs will be duplicated in these cases). Do NOT collect roofs (overhang) to gas stations, unless connected to building. Do NOT collect movable jet bridge for access to aircraft. Do NOT collect awnings, scaffolds, or sidewalk sheds. Collect all garages, regardless of size, that can be identified as such, and driveways (paved or unpaved) that store one or more cars. Special care should be applied to ensure sheds are not to be confused with garages. Oftentimes, driveways do lead to sheds, so not all structures at a terminating driveway are considered to be garages. Sheds are not to be captured. Use Parcel layer to place garages within parcel or at parcel boundary - check for special cases where parcel boundary clearly crosses garage. In these cases, either split the garage using physical features, or use the property line where there is no distinguishing physical feature. Do NOT collect small tool or storage sheds in backyards which have no visible car access. In cases where there is no BIN for the garage, a "dummy" BIN (1000000, 2000000, etc. for each of the Boroughs, see LION manuals pdf) will be populated.
- Horizontal Positional Accuracy Report
- All the NYCMap data was aerotriangulated and stereo-compiled to meet ASPRS Class 1 horizontal mapping standards and ASPRS vertical Class 2 accuracy specifications. The mapping standards deal with Root Mean Square (RMS) calculations that states if a random number of clearly identifiable surveyed ground control points throughout the project were compared to the mapped features, the RMS of the points would not exceed 2'. In layman's terms, 95% of the data is accurate to +/- 2'. Estimated accuracy: 95% of the data is accurate to +/- 2 feet How this value was determined: 95% of the data is accurate to +/- 2 feet
- Lineage
- Spatial Data Organization Information
- Direct Spatial Reference Method
- Vector
- Point and Vector Object Information
- SDTS Terms Description
- SDTS Point and Vector Object Type
- G-polygon
- Point and Vector Object Count
- 1050282
- Spatial Reference Information
- Horizontal Coordinate System Definition
- Planar
- Planar Coordinate Information
- Planar Coordinate Encoding Method
- coordinate pair
- Coordinate Representation
- Abscissa Resolution
- 0.000328
- Ordinate Resolution
- 0.000328
- Planar Distance Units
- survey feet
- Geodetic Model
- Horizontal Datum Name
- North American Datum of 1983
- Ellipsoid Name
- Geodetic Reference System 80
- Semi-major Axis
- 6378137.000000
- Denominator of Flattening Ratio
- 298.257222
- Vertical Coordinate System Definition
- Altitude System Definition
- Altitude Resolution
- 1.000000
- Altitude Encoding Method
- Explicit elevation coordinate included with horizontal coordinates
- Entity and Attribute Information
- Entity Type
- Entity Type Label
- DOITT_BUILDING_01_13SEPT2010
- Attributes
- BIN
- Building identification number.
- FID
- Internal feature number. (Sequential unique whole numbers that are automatically generated.)
- Definition Source
- ESRI
- SHAPE
- Feature geometry. (Coordinates defining the features.)
- Definition Source
- ESRI
- SHAPE_AREA
- Area of feature in internal units squared. (Positive real numbers that are automatically generated.)
- Definition Source
- ESRI
- SHAPE_LEN
- Distribution Information
- Distributor
- Department of Information Technology and Telecommunications
- Name
- Metadata Reference Information
- Metadata Date
- 20170607
- Metadata Contact
- Contact Information
- Contact Person Primary
- Contact Person
- Contact Organization
- Research Data Services (RDS)
- Contact Address
- Address
- 420 W. 118th St., 215 IAB, MC 3301
- Address
- MS-561
- City
- New York
- State or Province
- NY
- Postal Code
- 11217
- Contact Voice Telephone
- (212)854-601
- Contact Electronic Mail Address
- data@library.columbia.edu
- Metadata Standard Name
- FGDC Content Standards for Digital Geospatial Metadata
- Metadata Standard Version
- FGDC-STD-001-1998


